Designing a functional room for your child can seem daunting. A project that large should be tackled in steps. With over 25 years designing bedrooms for children, we've got our system down to a T. It's our Casa Kids design recipe if you will; a recipe with few ingredients that are easy to follow. First up in that recipe is...
Gather Information

Before you begin your quest into finding the right furniture and decor pieces for your child's room there are a few things you need to do. We like to start by taking photos and measurements of the room first. When measuring a space don't forget to account for baseboards, windows, ceiling heights, and how far doors open in. If the room has ceiling fans measure how high they are. An easy way to organize this information is to draw a floor plan of the room, the more detail the better.
Necessities Q&A
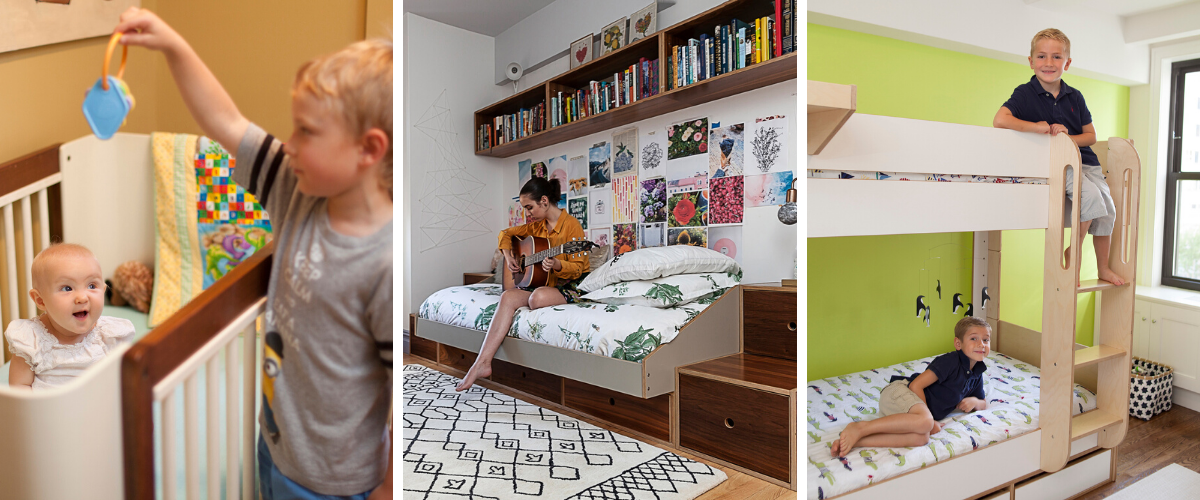
Once you've measured the space it's time to ask yourself some questions about the requirements for the room. Here we focus on the user of the space.
-
Who is this room for?
A three-year-old child has different needs than a twelve-year-old child. One of our first questions when meeting with families is always the age and gender of the kids.
-
How long will I be living in my home?
If your home is a rental, do you see yourself staying there for a year? Five? How long will your child need this space to work for them? Can I make this space work for them at 5 and 13? How much are you willing to invest in if your stay is short term?
-
Will this room be shared?
If a pair of siblings are sharing the room, how long will they share for? Is there potential for them to have separate rooms as they grow older? If there isn't it's important to find solutions to future privacy issues. If grandparents or other family visits is there a separate guest room for them? What about sleepovers?
Design It
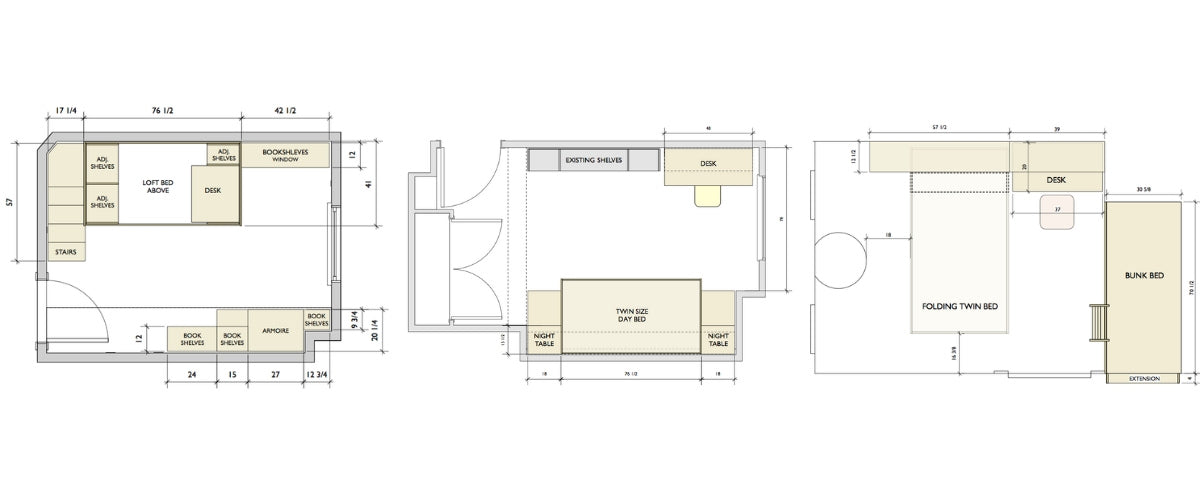
Now that you've gathered information about the room's conditions and who will be needing to use the space, it's time to lay it out. With all of your intel make a list of furniture your child will need. The staples of every room are beds, desks, and storage, but every home has different needs. We always start with the bed and then work our way through desks, storage, and any other needs you discovered that need to be addressed.
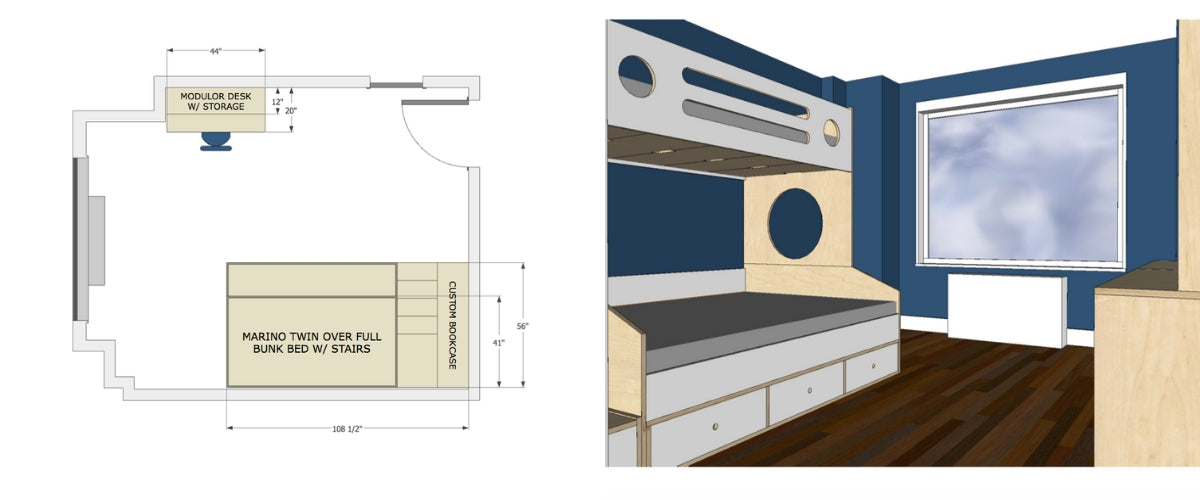
As you create the layout keep in mind the circulation of the room. Take account of all the niches in a room, windows, position of doors and then pick where the bed will go, that is your anchor point. Typically we then put desks or storage opposite the bed. We like keeping all the furniture against the longer walls in a room, this helps the room feel balanced and floor space open. Finally, walk through the room with your layout in mind. Ask yourself would I be comfortable if I had to get into bed this way? Will the sun feel blinding in the mornings if my head is facing a certain way? Is it easy for me to reach things I need quickly? Is any part of the room obstructed making it useless? The goal is comfort and functionality, this makes for a lasting design.
-
Beds:
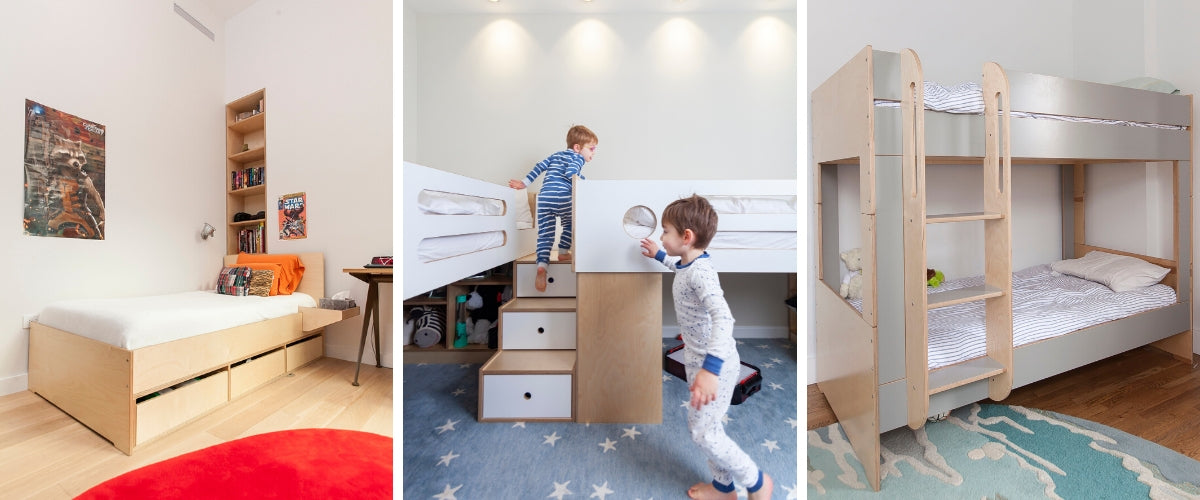
Twin beds are a no brainer for single rooms, but decisions become harder when kids are sharing a bedroom. Choose the bed type that works best for your needs. Bunk beds are the easiest solution for shared bedrooms. An even better option is bunk beds that can separate into two twin beds. Even if your current space cannot accommodate two twin beds you'll have that option in the future. We recommend finding furniture that can evolve as your children grow older. Adding a trundle bed can be convenient for hosting sleepovers.
Pro Tip: We like placing the bed on the far wall opposite the door for better sound and light insulation. Avoid setting them beside radiators as beds can heat up quickly which makes sleep uncomfortable.
-
Desks:
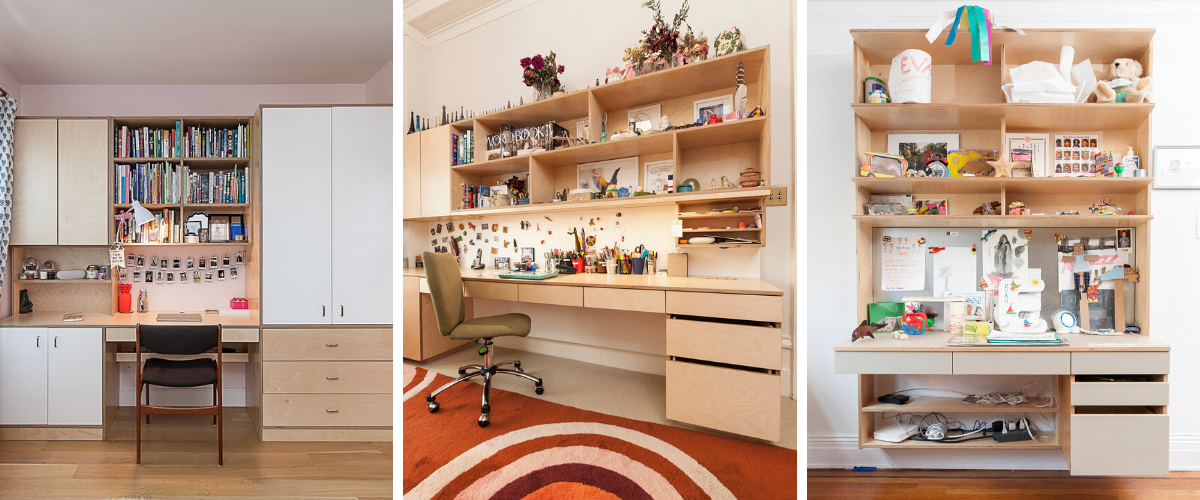
A dedicated spot in their room for homework helps with focus and keeps them organized. This becomes a necessity around the age of six. Before then a small play table should suffice. When choosing a desk consider one that has an upper hutch for additional storage.
Pro Tip: It is best to position desks by a window. Natural light helps when studying and or doing homework.
-
Storage:
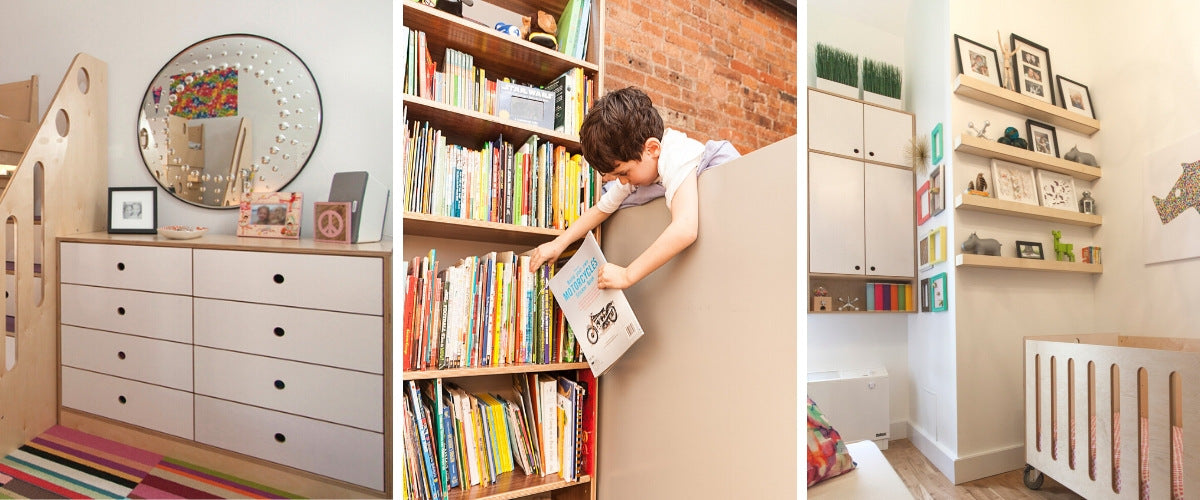
Some homes have built-in closets, others don't, but almost every child needs a dresser for folding away knits and other pieces. Add an armoire to that list if you don't have closet space! Hanging clothes will become a necessity as kids get older. Avoid L-shaped (or corner) cabinets, they waste space. Lastly, don't forget about toys and books. We recommend finding storage for these that are easily at reach for small children.
Pro Tip: Go higher! Wall space is often neglected. This unused space can be used for additional storage like cabinets or floating shelves.
Final Tips
- Neutral toned furniture evolves better than themed or furniture in custom colors. As kids grow older their interests will change so we suggest adding color in with textiles, wallpaper, or art is that is interchangeable.
- Have dark floors? White furniture can provide a much-needed contrast.
- Tape it up: Find the dimensions of the bed, desk, and storage pieces you're adding to the room then use masking tape to section off the room in your preferred layout. This is a quick and easy way of visualizing the amount of floor space you will have.







