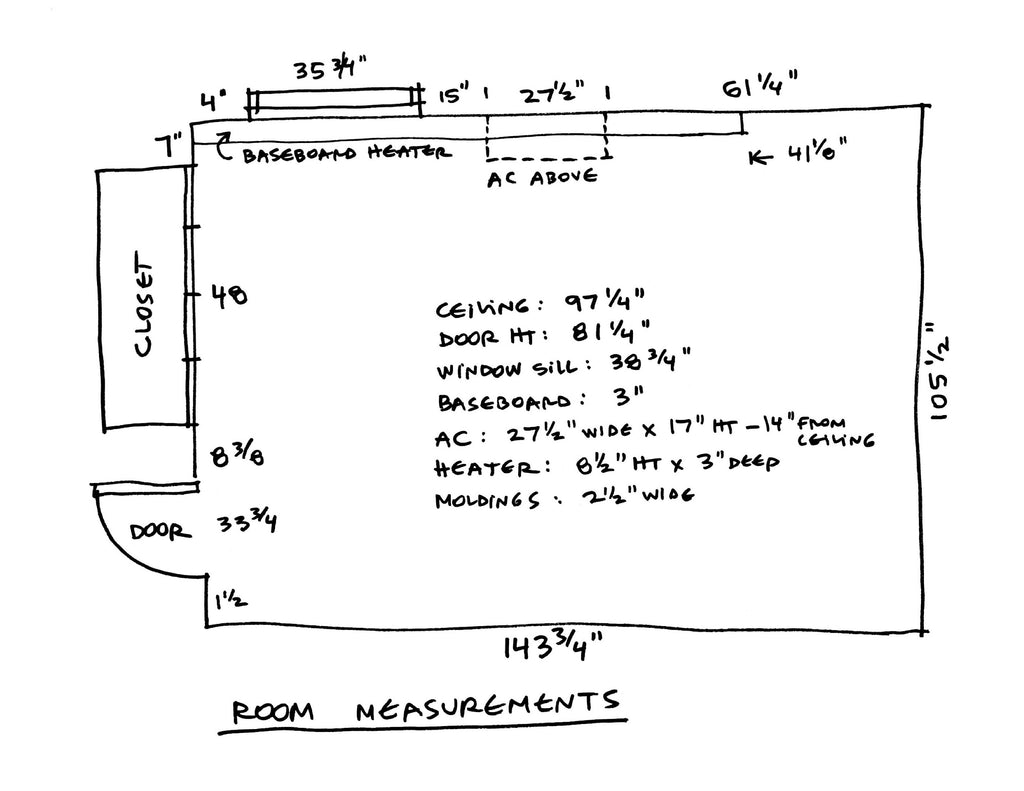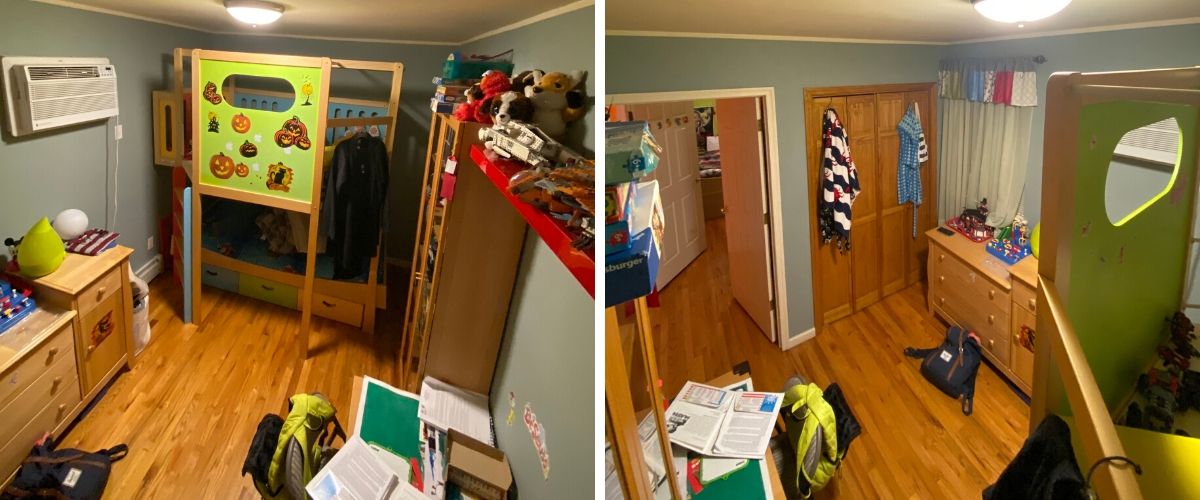Custom Children's Furniture Design Available with a Remote Consultation
Bedrooms should be a place of comfort and safety and it is of utmost importance that our children feel this at home. With more time spent at home, our Work From Home team is ready to help you create the safest and most functional space for your children. The process is simple, measure your space, send the measurements to us, we'll get on a call and begin your custom design.
How to Measure a Room

A hand-drawn floor plan for Aiden and Elvis's room.
Floor plans don’t need to be exact or to scale, what matters most is getting all the important measurements from the space. When customers work with us we like to start the rough floor plan by drawing a rectangle; the shape of most rooms. On that floor plan, you’ll need to draw in any windows, ceiling fans, radiators, A/C units, doors, and closets in the room. They will all need measurements with a precision up to 1/8". All you need to measure is a 25FT tape measure and/or a laser measuring tool.
Measuring Checklist:
- Length, width, and height of the room
- Baseboard height
- Window location, width & height.
- Height of windowsill
- Door widths
- Closet location
Some rooms will also need these measured:
- Radiator length width and height.
- How far from the floor is the ceiling fan? How wide is the ceiling fan?
Once all measurements are taken, you'll have to snap some photos on your phone. Take as many photos of the room as you can, any amount works. We'd like to see as much of the room as possible, even photos with the kids can help us.

A look at Aiden and Elvis's room before our consultation.
What we need to know.
Data Checklist: The existing conditions
- Who is using the room? What are their ages? Are multiple kids sharing?
- Do you rent or own this home? How many years do you think you'll be in this room?
- Are you keeping any of the current furniture?
- Is there carpet in the room? Or a rug?
- If kids are sharing, are they easily distracted by one another?
Requirements Checklist: How will the room need to function for you?
- Will you be hosting sleepovers or guests in this room as well?
- What is your preferred finish?
- What activities do the kids like doing in the room?
- Do you have sufficient closet space? Will you need more storage?
- Any particular designs that you liked?
We need to create a room that is functional and that will last your family for many years. We need to know the requirements of your ideal room. Be sure to let us know how many children will need to use the space, their ages, and whether they will have to share a room for several years. With all of this information, our design team can begin their work.
Learn more about determining your requirements here!
The Proposal
Aiden and Elvis's finished proposal, ready for review.
Our team will design the best option for your space based on your needs, if needed we will send multiple options. The options will be sent to you with the detailed floor plan, 3D renderings, a complete breakdown of the design with an itemized cost estimate. At this stage, our team is happy to revise your proposal. Let us know what you like or dislike, we're here to help you create the perfect room. Start a conversation with us today!
Get an Online Consultation.














